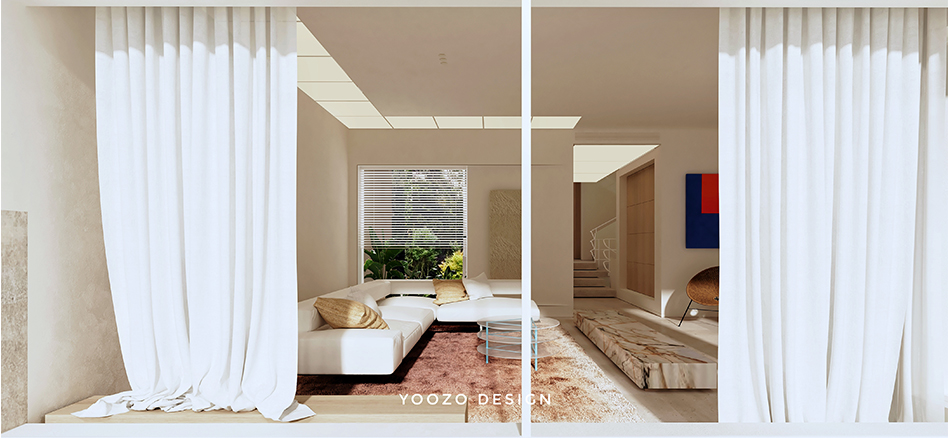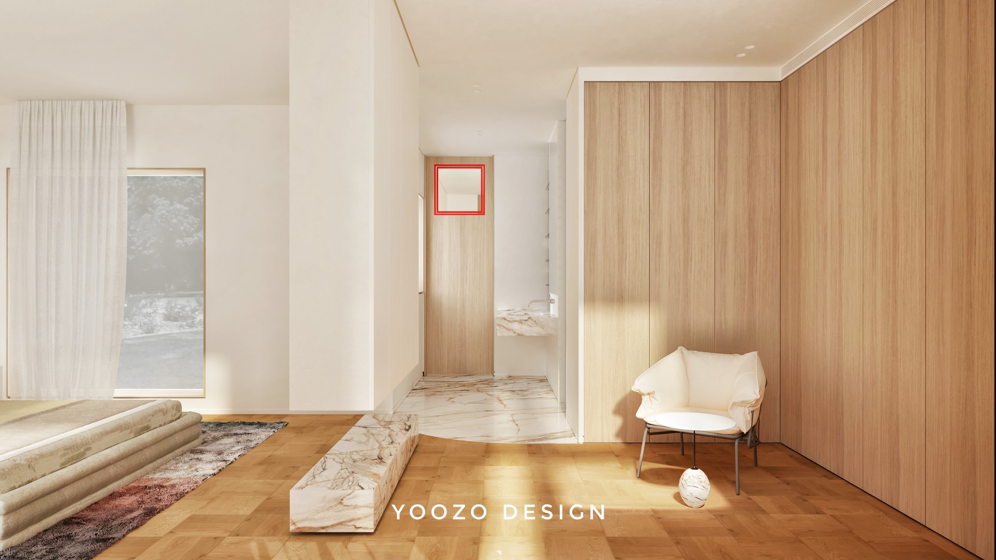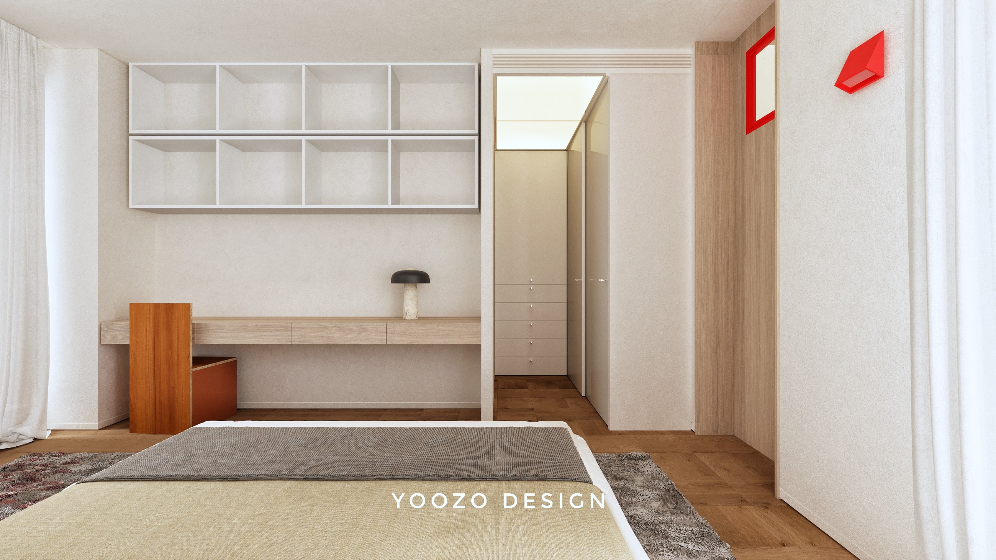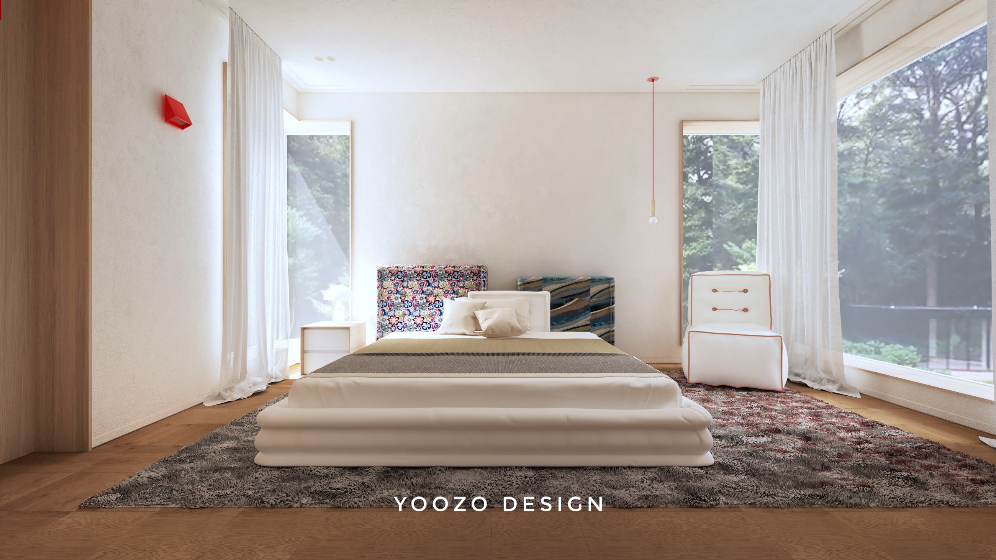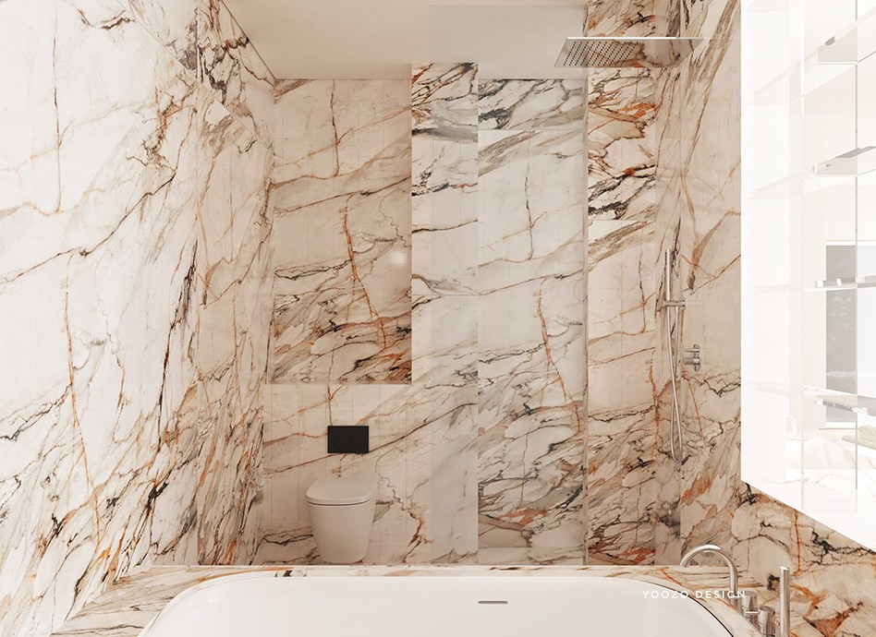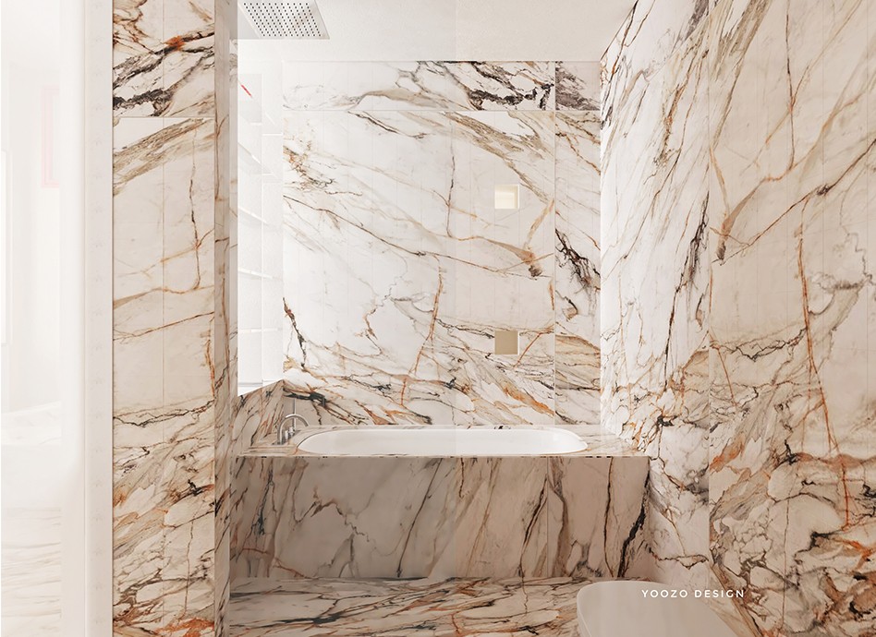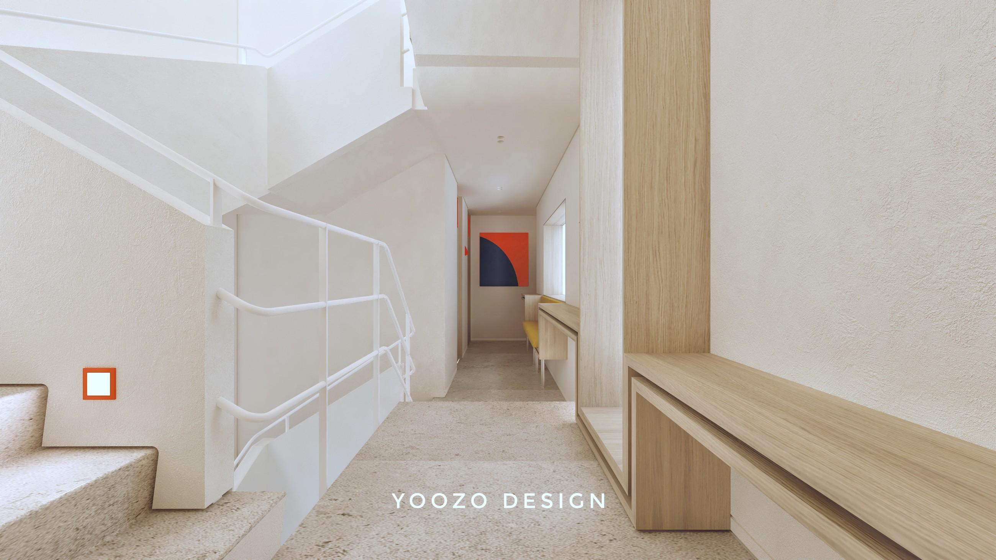The most recent "new minimalist work", a four-story villa of nearly 400 square meters. The space structure is very interesting. Thank you very much for giving us a lot of room for development. Functional layout on the first floor: entrance hall + entrance garden + living room + split-level dining room + kitchen.最近的“极简新作”,一间近400平方米的4层别墅。空间结构非常有意思,非常感谢业主给了我们特别大的发挥空间。一楼功能布局:入户玄关+入户花园+会客厅+跃层餐厅+厨房。
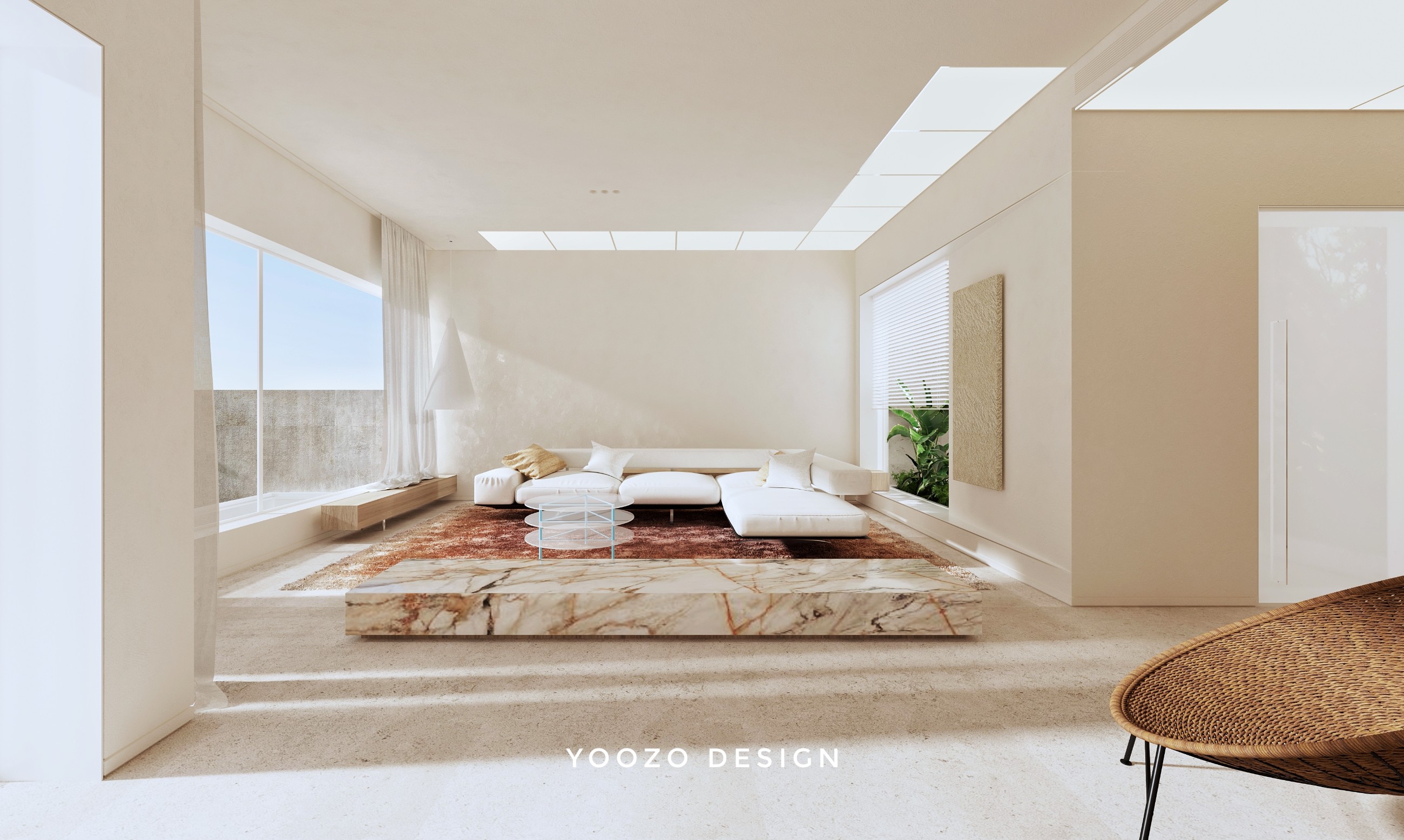
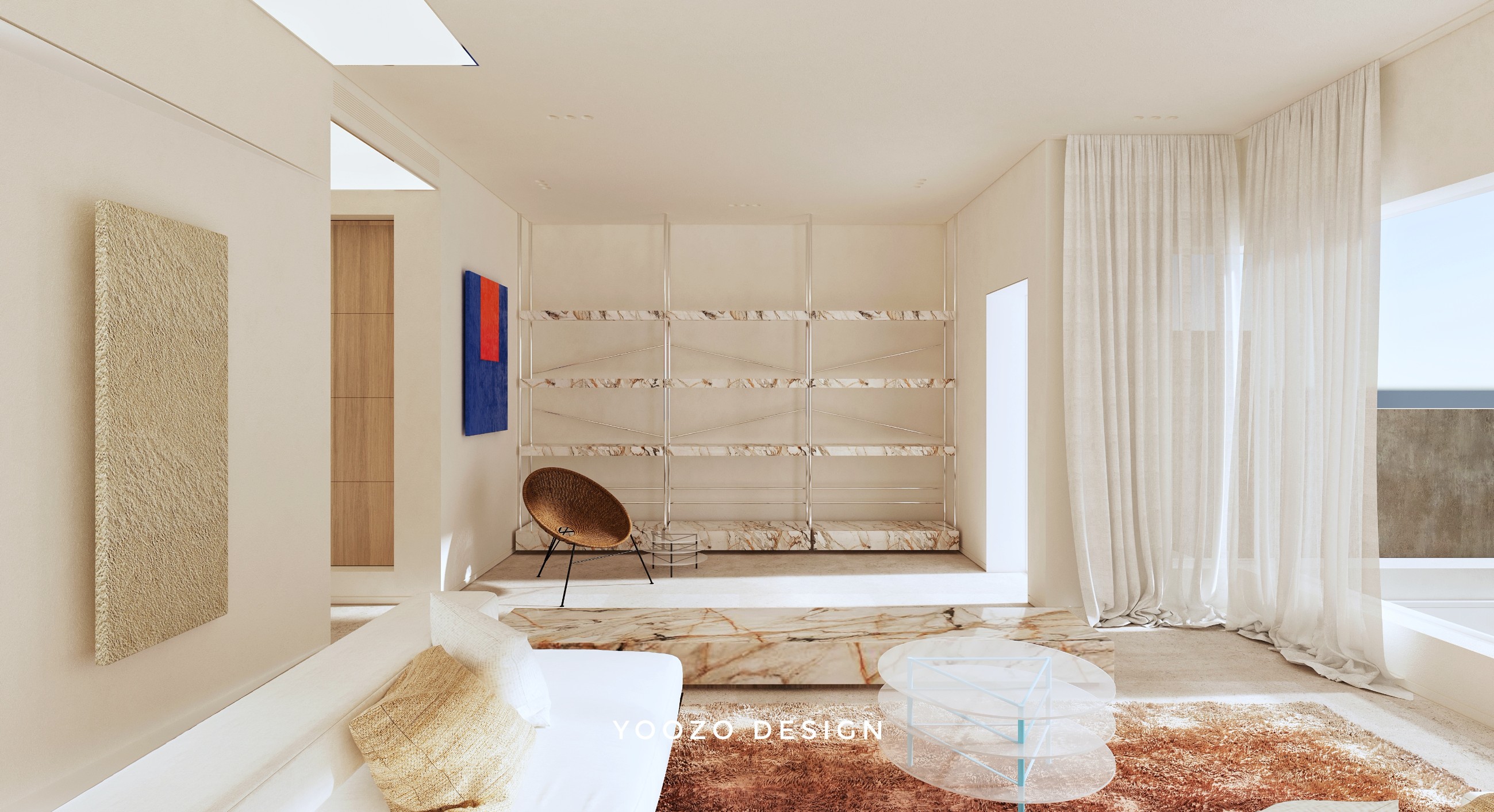
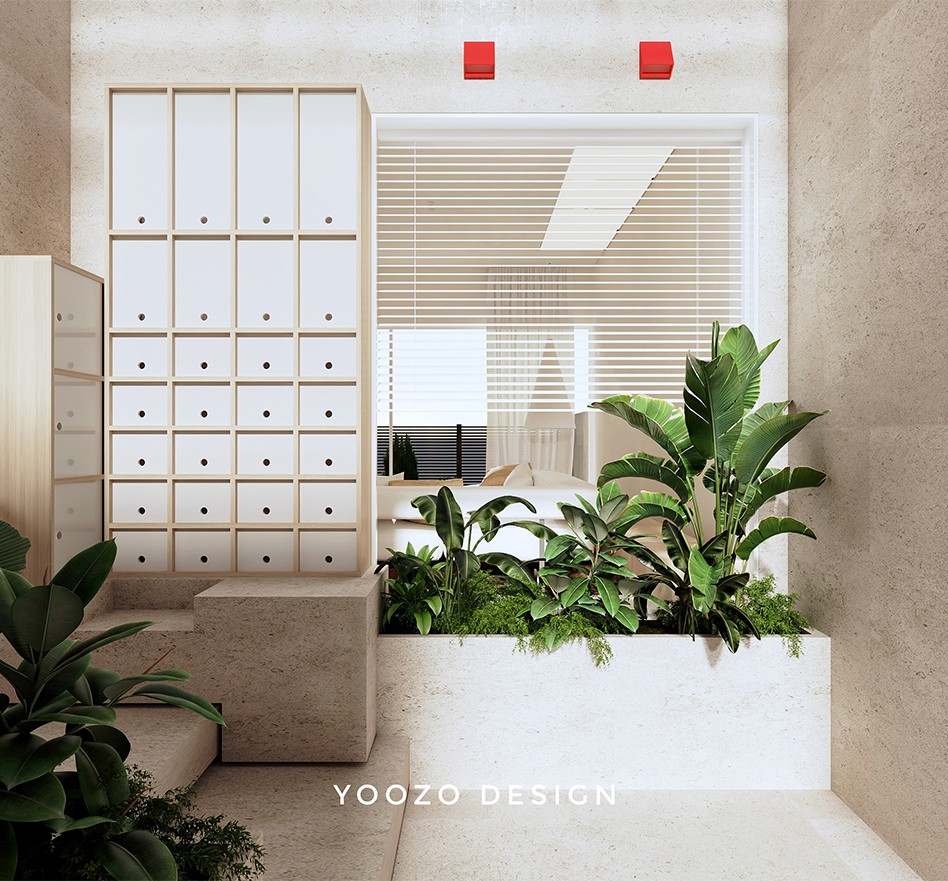
Living room: The whole display wall of marble + stainless steel is the original design of the designer. The sofa of Poliform is enough to support the atmosphere of the space; the entrance garden and the entrance: there is a long corridor before the entrance to the entrance garden.会客厅:大理石+不锈钢的整面展示墙是️设计师的原创,Poliform的沙发足够撑住空间气场;入户花园、玄关:进门前有一条长走廊,到入户花园。
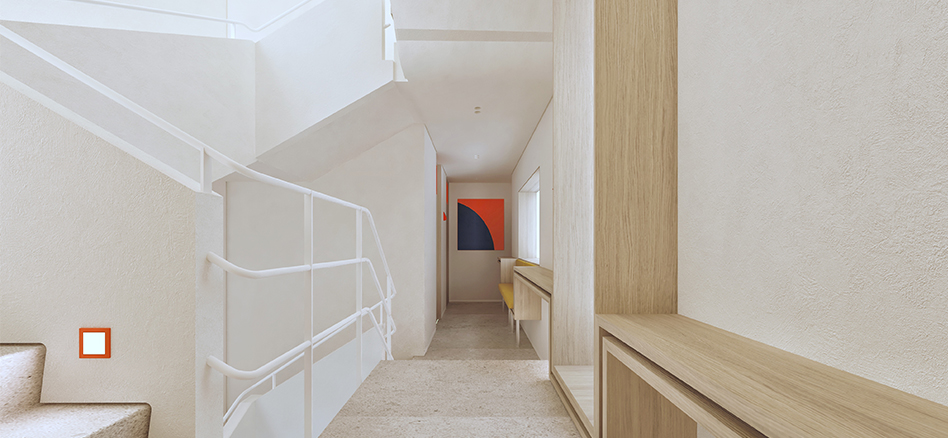
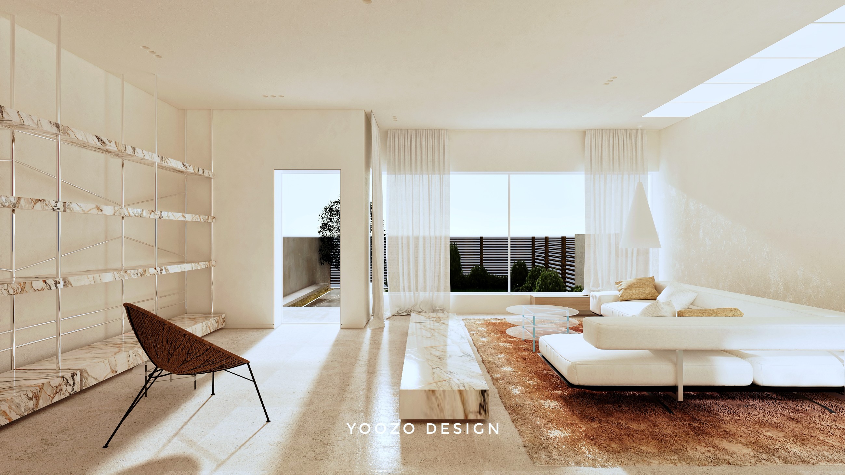
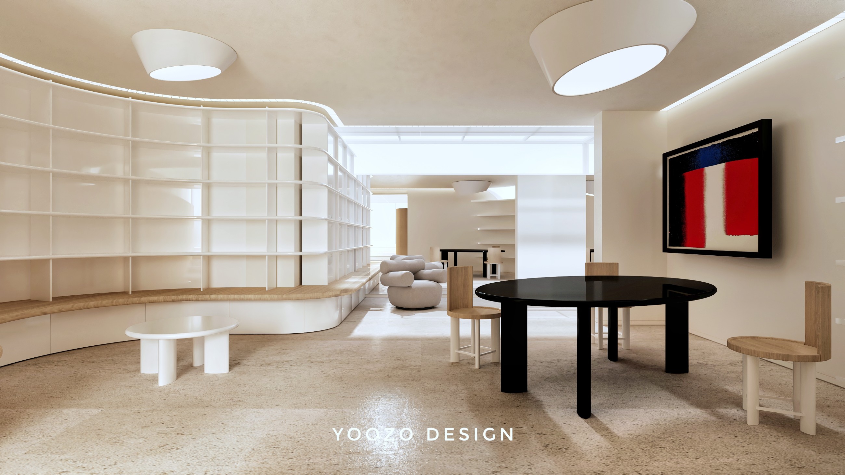
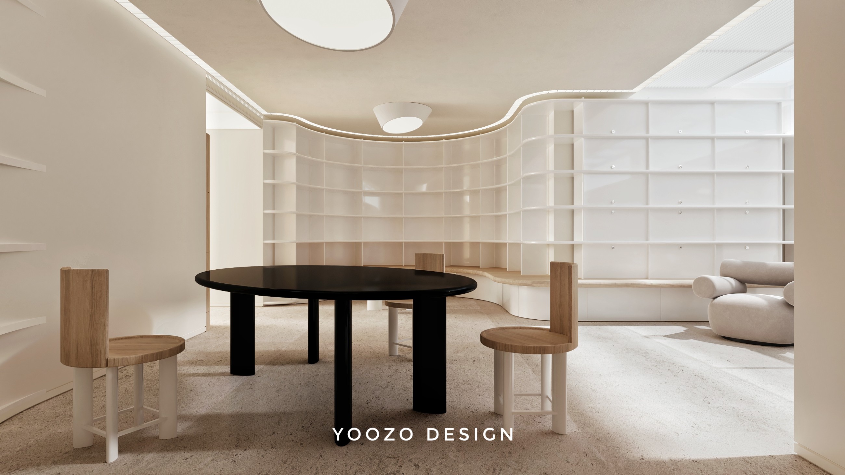
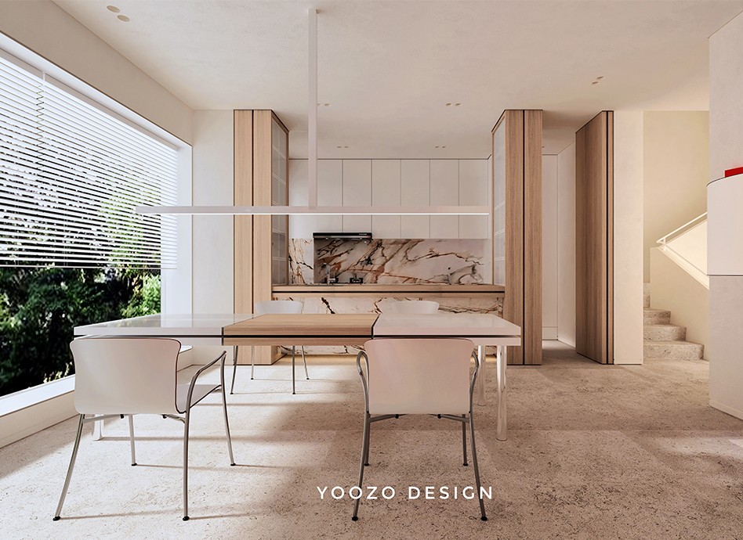
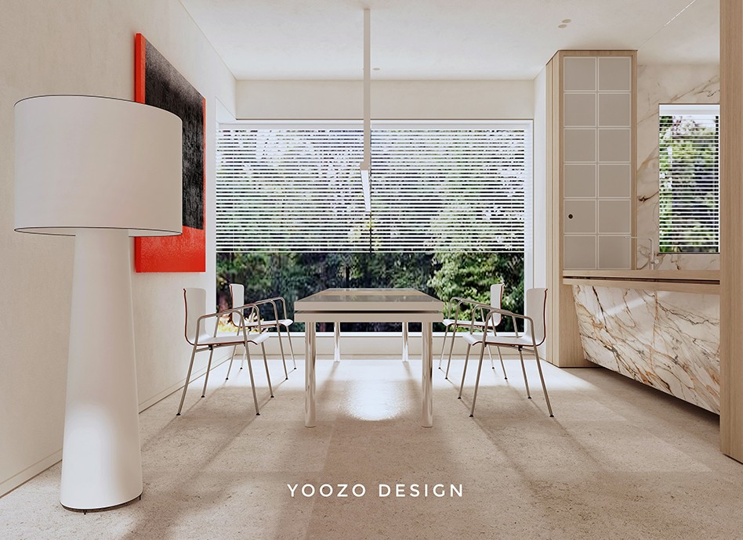
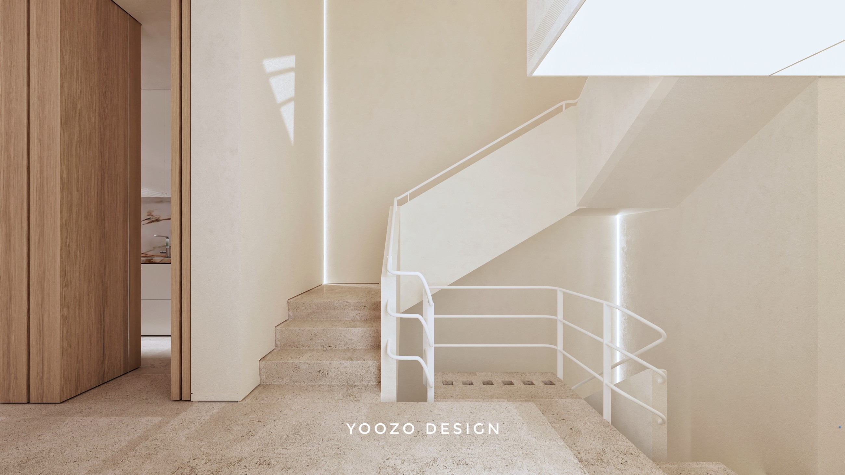
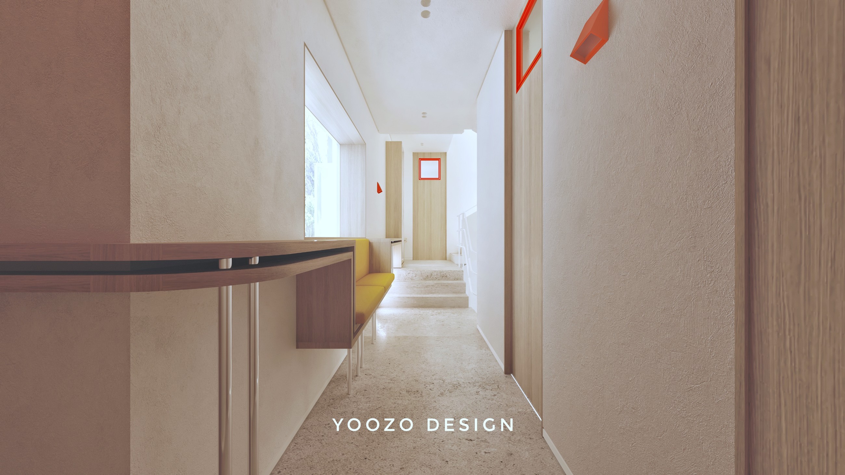
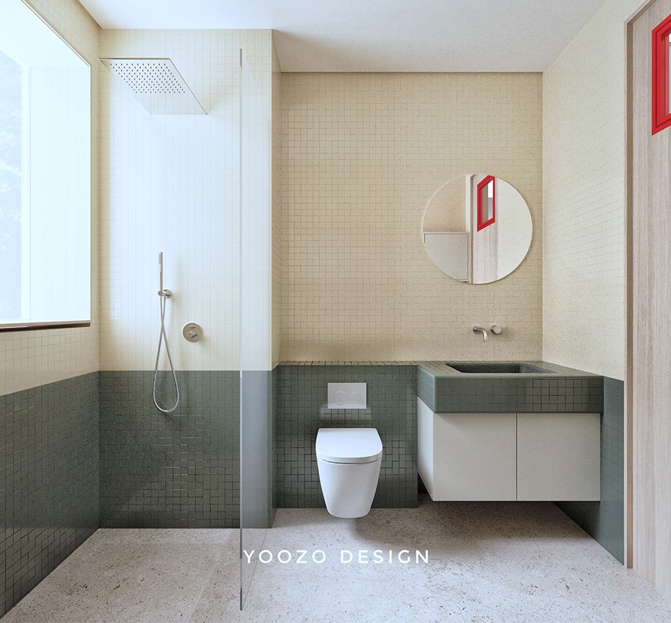
A simple storage design is made at the entrance. Double Floor Restaurant|Kitchen: The dining table and dining room lights are also original designs. I especially like the "transparent" kitchen design. In fact, there is a piece of glass in the middle. After all, Chinese dining habits may still consider avoiding oil fume.玄关处做了简单的储物设计。跃层餐厅|厨房:餐桌、餐厅灯也是原创设计,特别喜欢“透明感”厨房的设计,其实中间是有一块玻璃的,毕竟中式餐饮习惯,还是会有考虑避免油烟。
