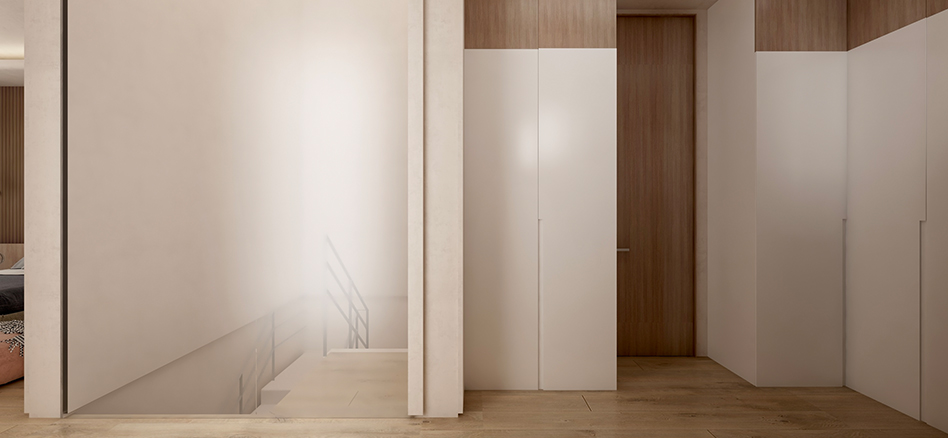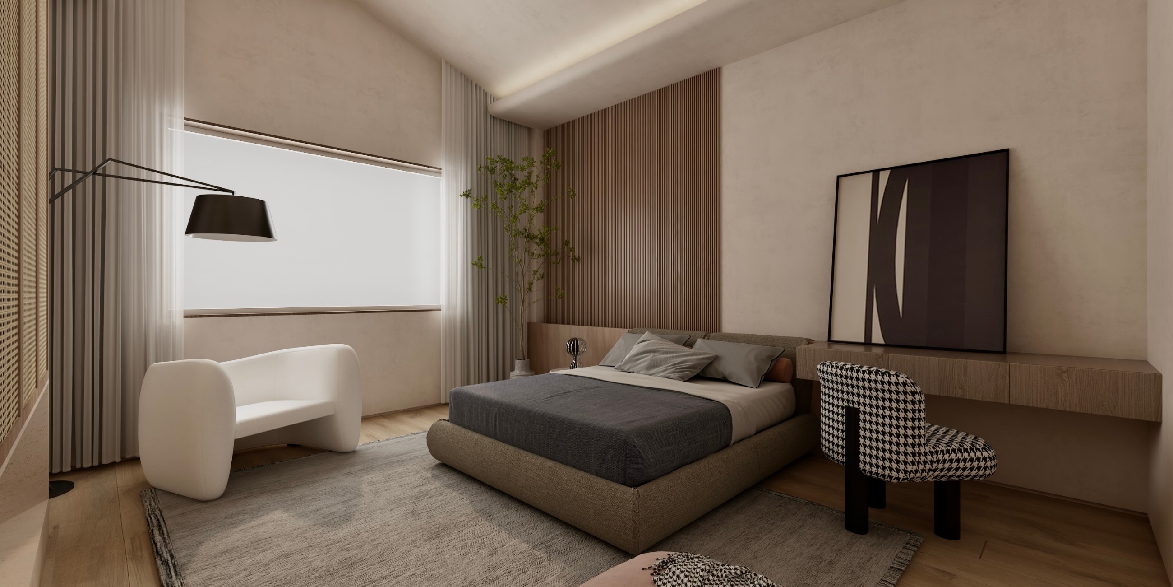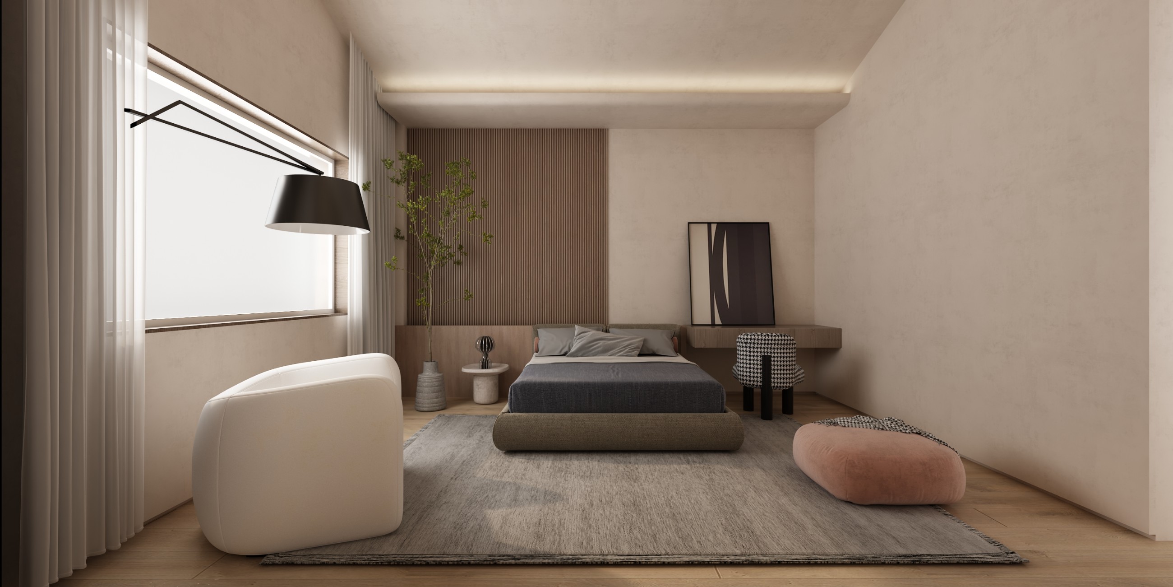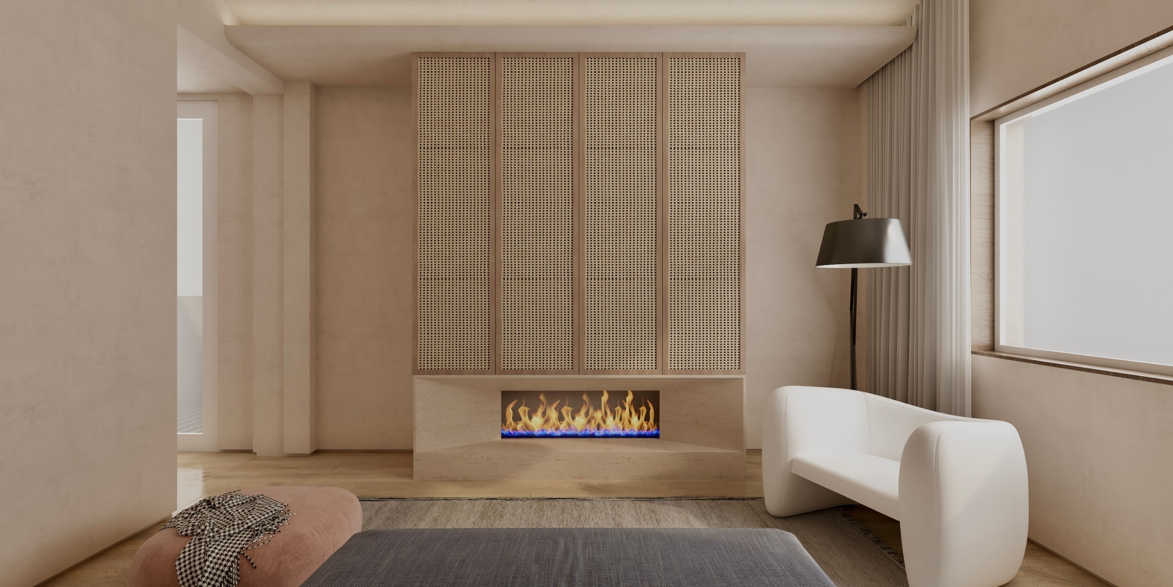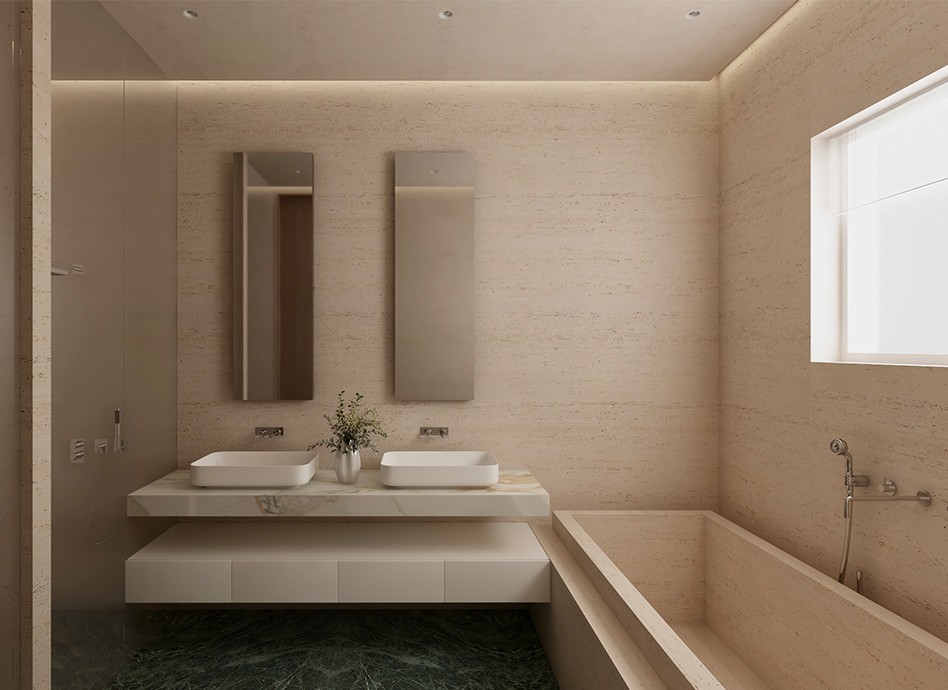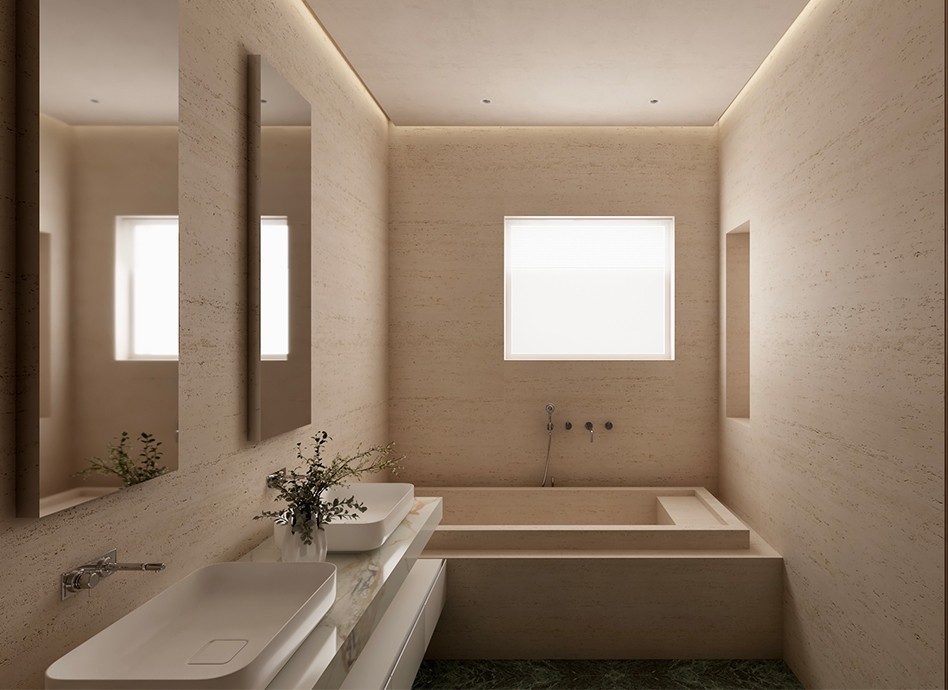This is a "Wabi-sabi Jifeng" villa of nearly 400 square meters. It is the home of a young couple born in the 1980s. It has three floors + basement. This style without gorgeous colors and luxurious shapes is now becoming more and more popular. Full of simplicity, nature and comfort, the atmosphere of the whole space is super strong.这是一套近400㎡的“侘寂风”别墅,是一对80后小夫妻的家,一共三层+地下室。这种没有艳丽色彩、奢华造型的风格,目前也越来越受欢迎了。充满质朴、自然、舒适,整个空间的氛围感超强。
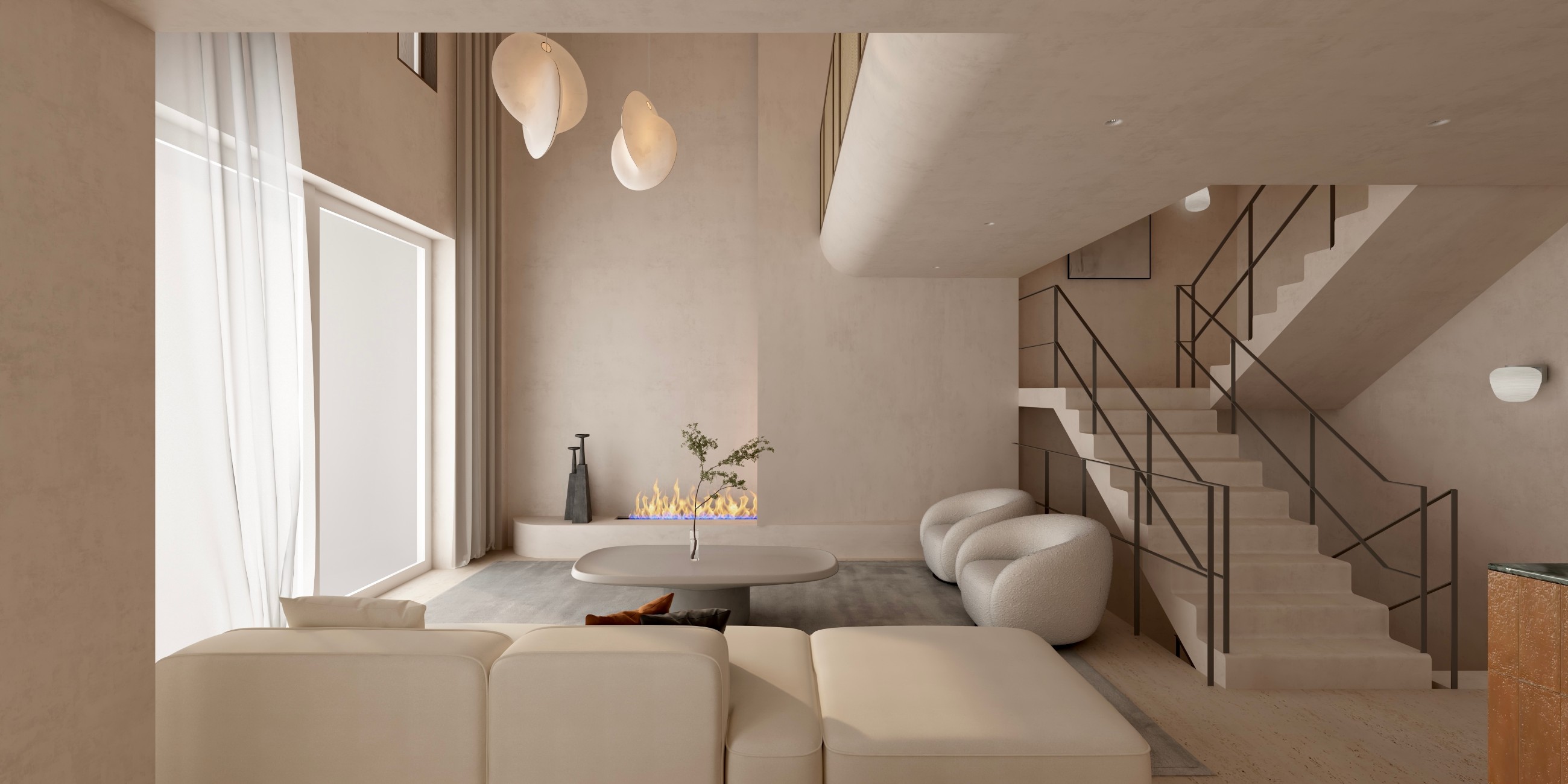
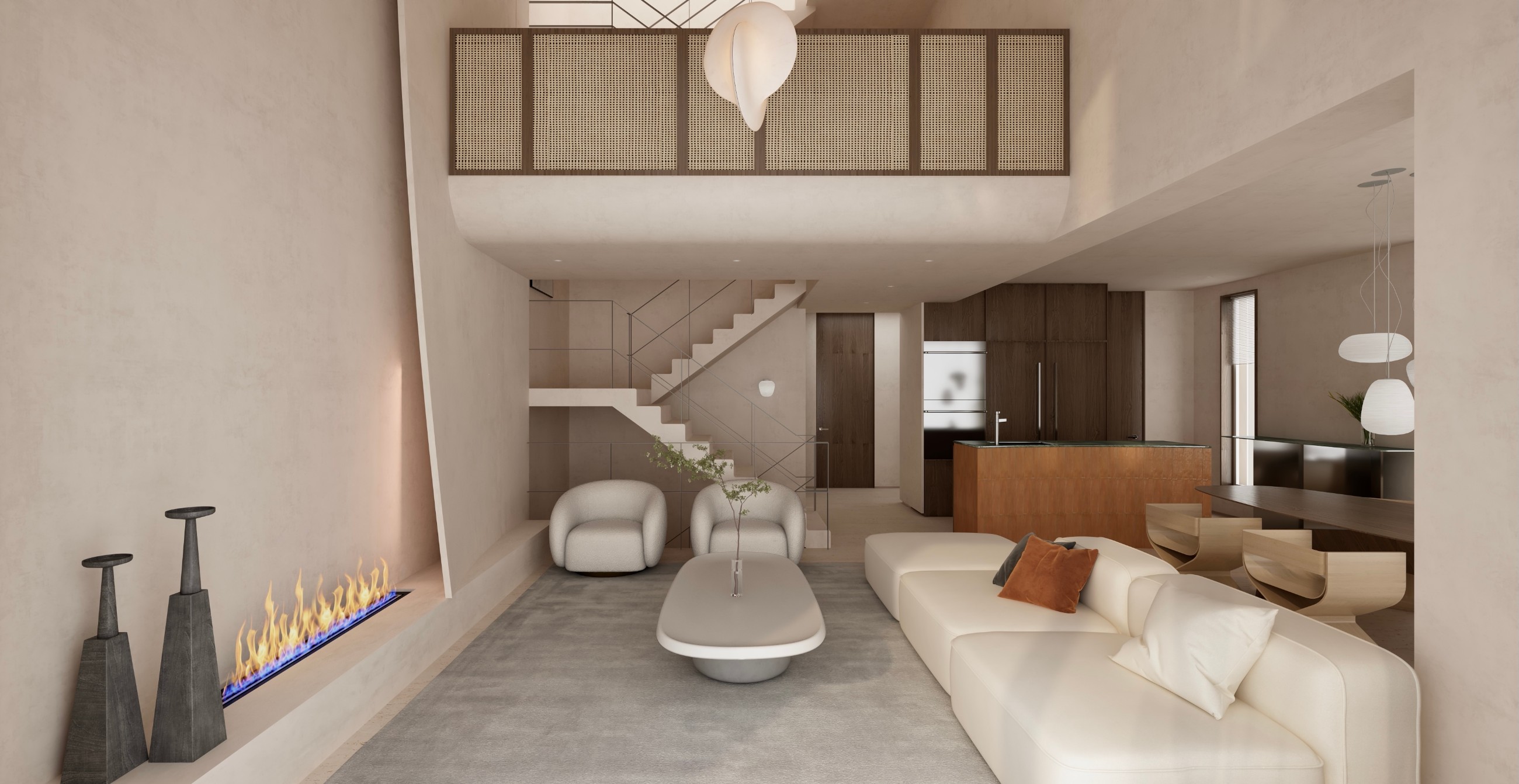
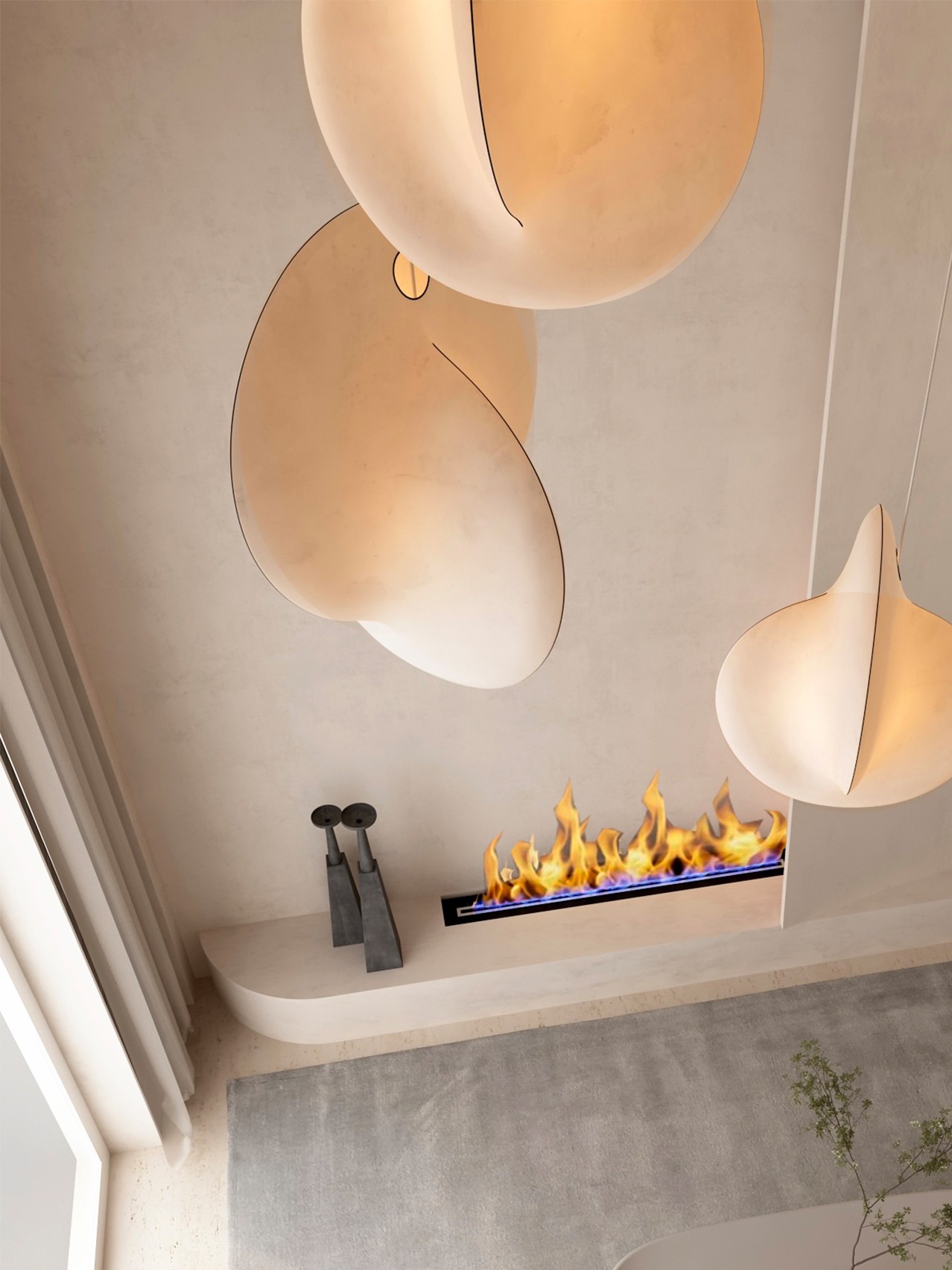
The sense of ritual in the entrance area is good, and the storage and beauty are perfectly combined. The living room, dining room, and open kitchen are highly unified. The TV background wall is shaped like a fireplace + ornaments + gypsum board. Minotti's lamps are placed in a space with enough height. The Nakajima of the open kitchen is decorated with curved terracotta tiles and large green marble. The wooden tables and chairs in the restaurant area and the micro-cement color system, the three areas are very harmonious.玄关区域的仪式感敲到好处,储物与美感完美结合。客厅、餐厅、开放厨房高度统一,电视背景墙用壁炉+摆件+石膏板的造型,Minotti的灯放在层高足够的空间果然很大气。开放式厨房的中岛以弧形陶土砖配大花绿色大理石。餐厅区域的木质桌椅和微水泥的色系统一,三个区域十分和谐。
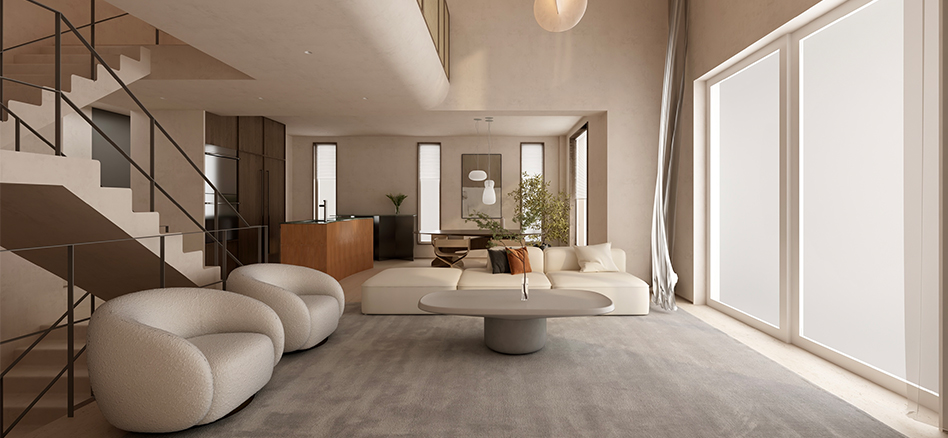
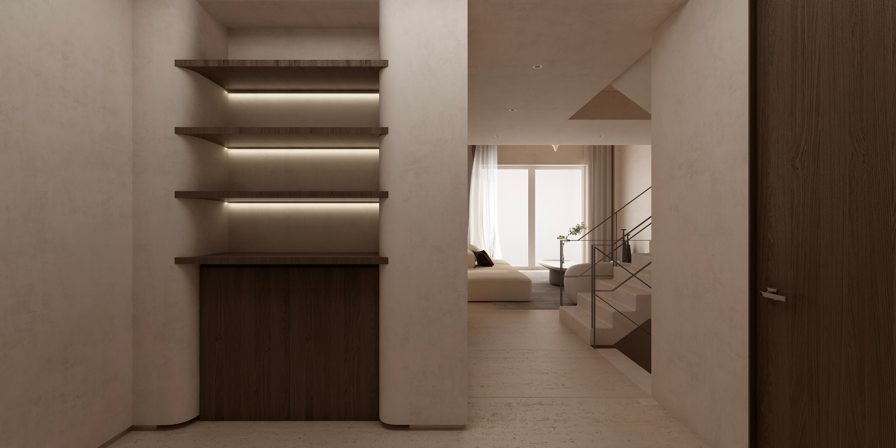
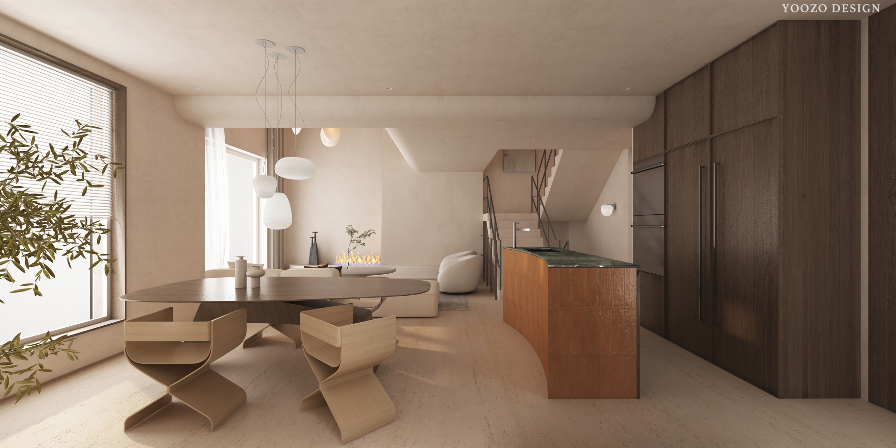
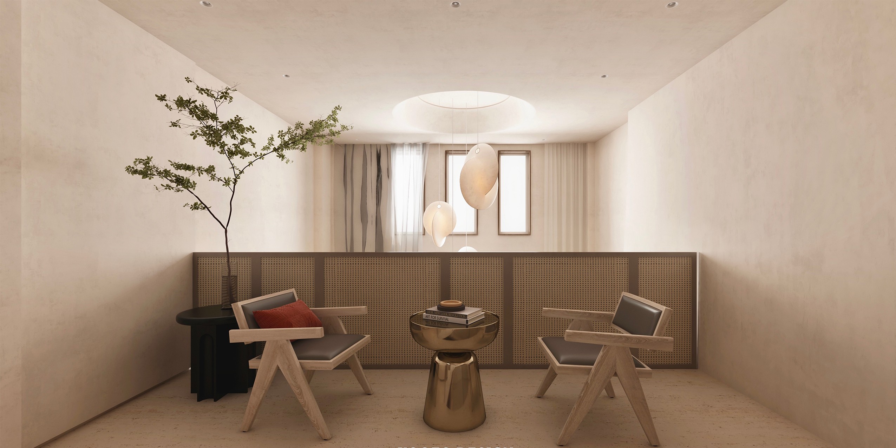
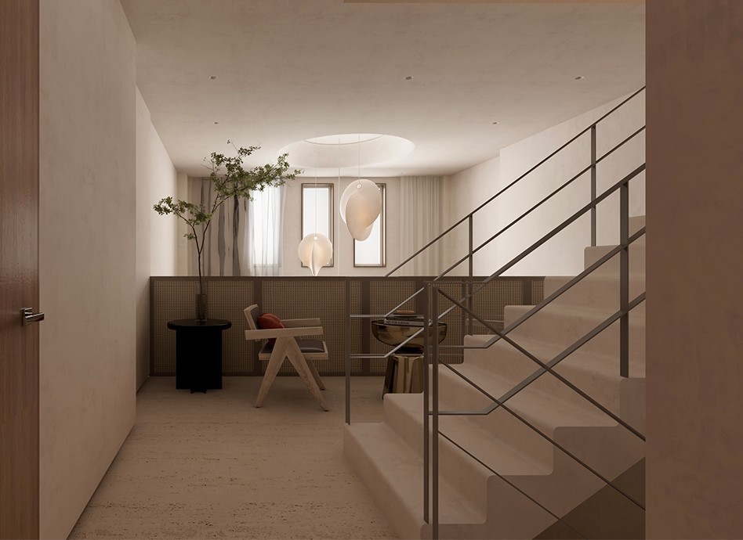
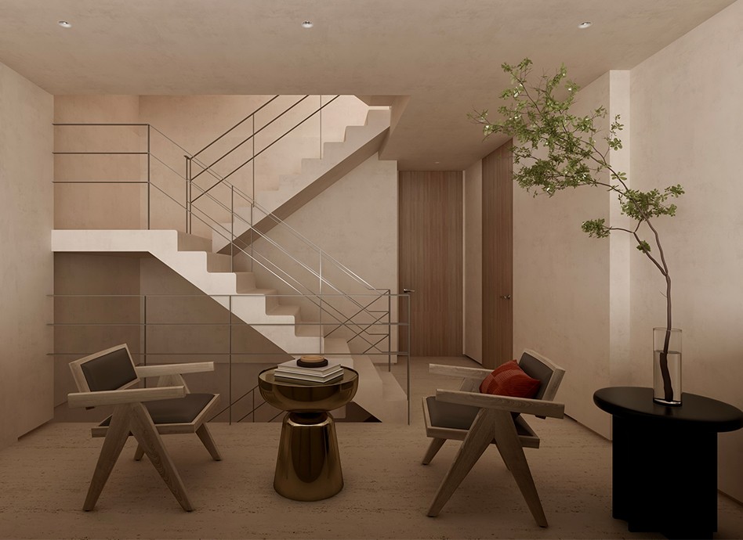
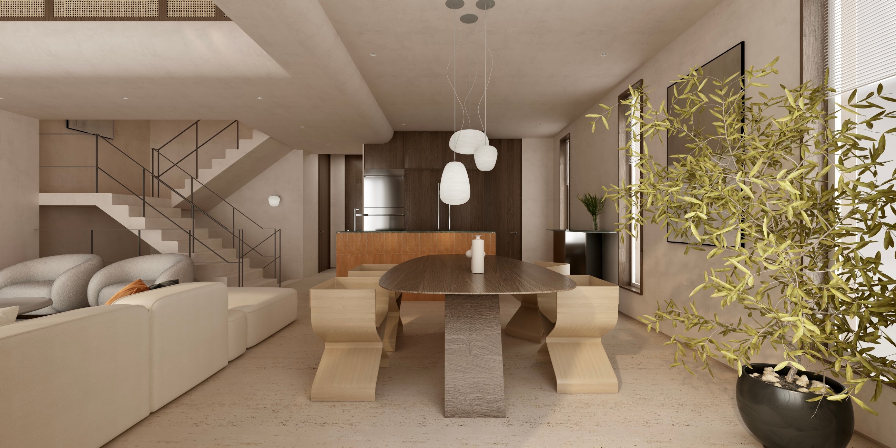
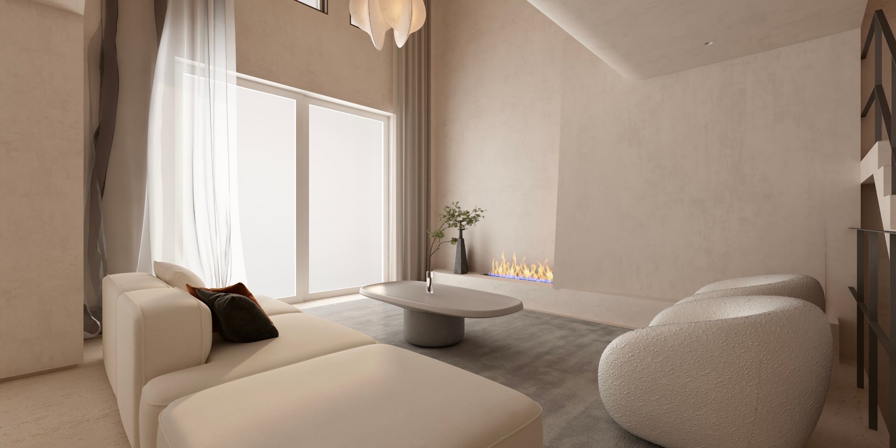
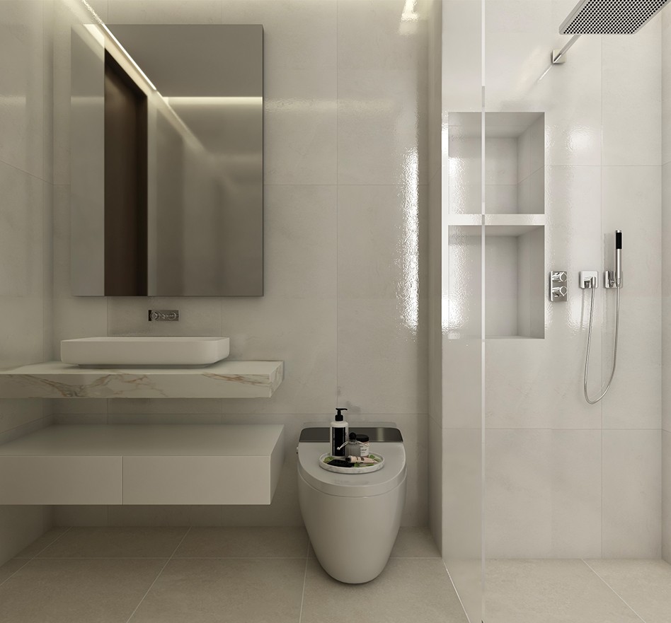
The "rattan guardrail" in the second floor area, with different textures of materials, can make the space simple and unpretentious, making perfect use of the "idle" space of the stairs, with the headlights in the living room in the background. The remaining space is two bedrooms.二层区域的"藤编护栏",不同质感的材质都能让空间呈现质朴无华,完美利用了楼梯的“闲置”空间,背景是会客厅大灯。其余空间则是两间卧室空间。
