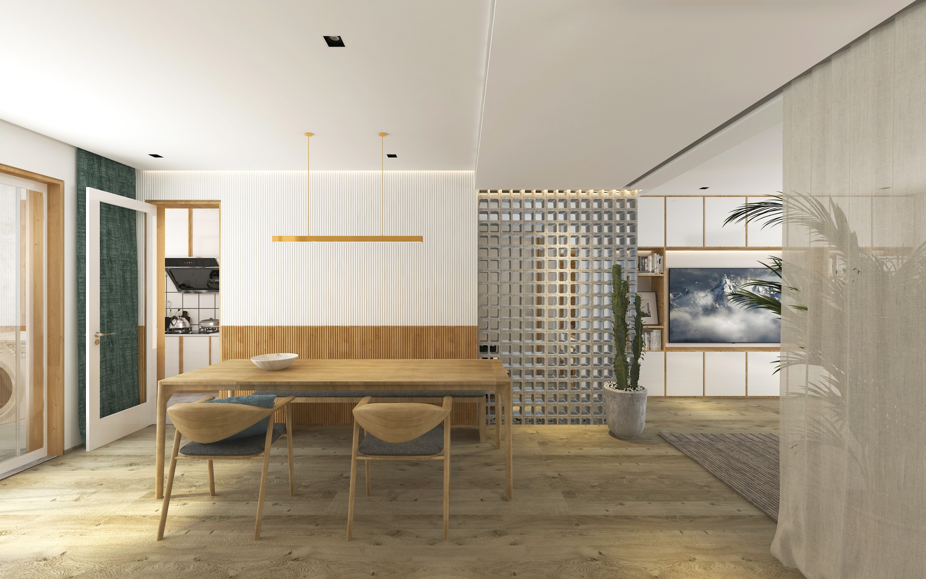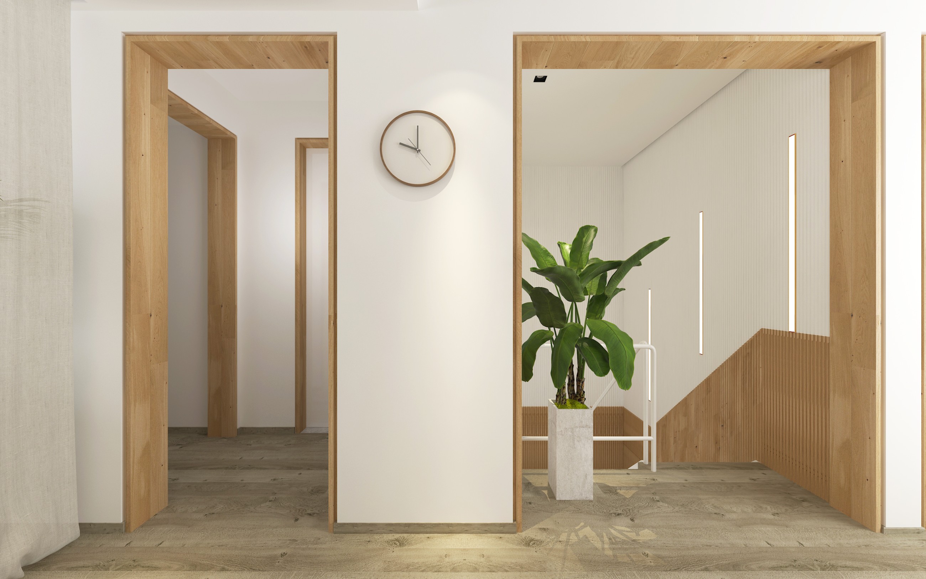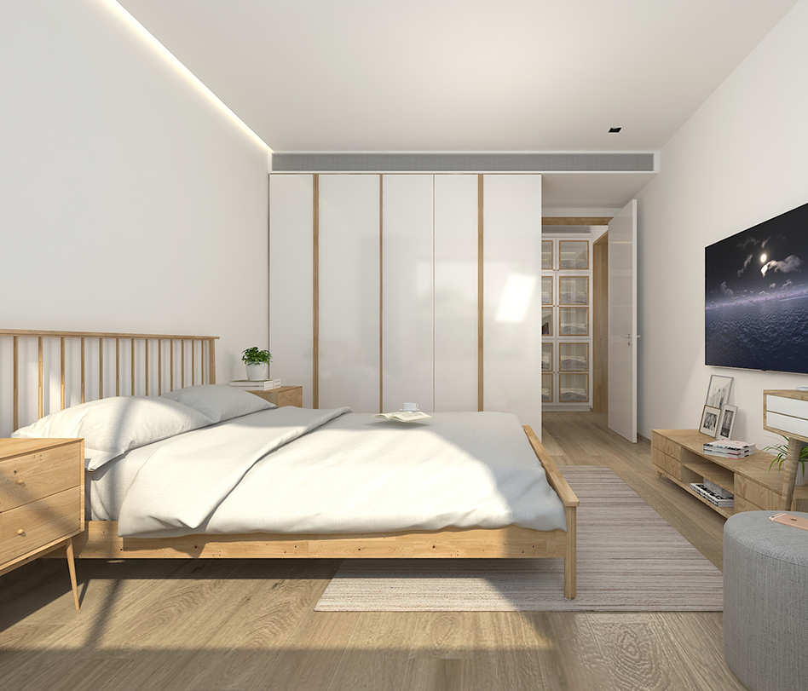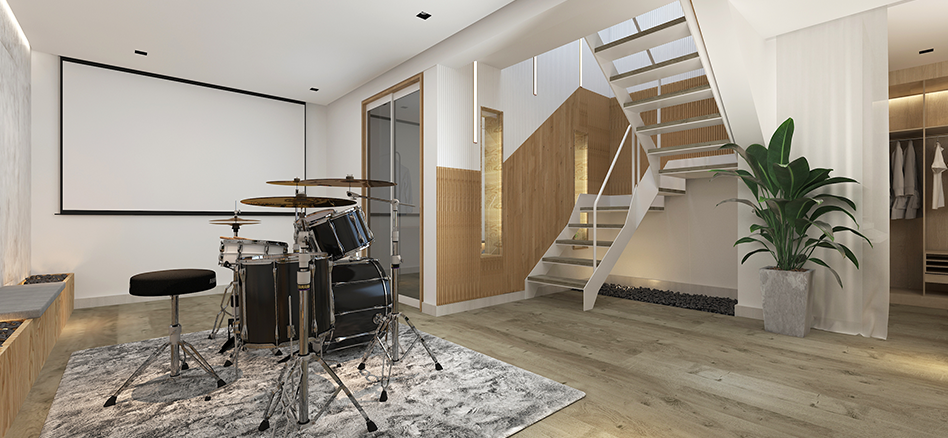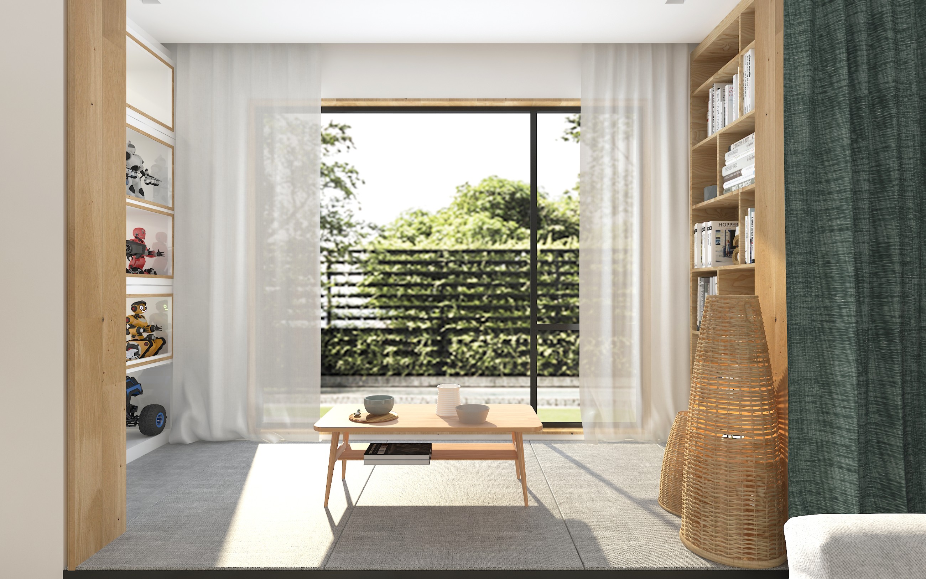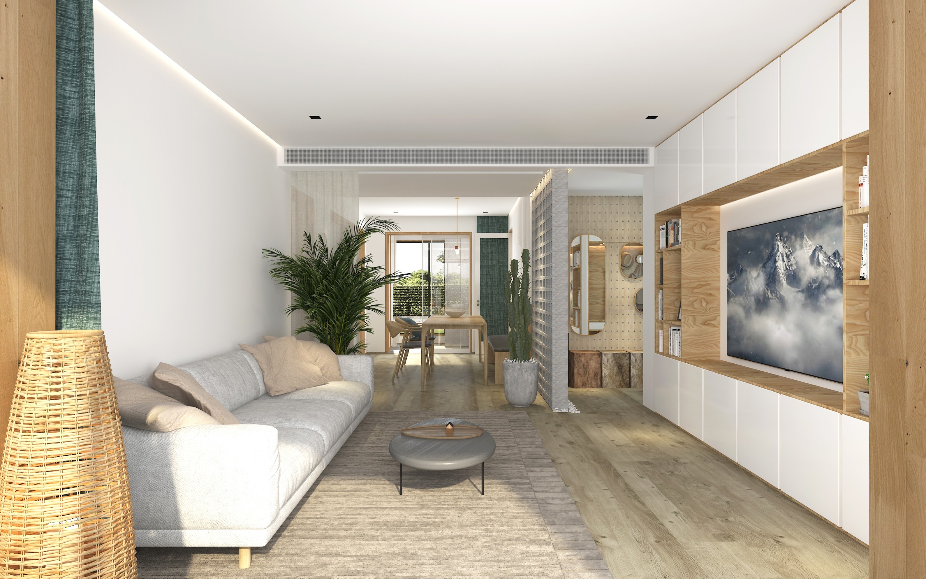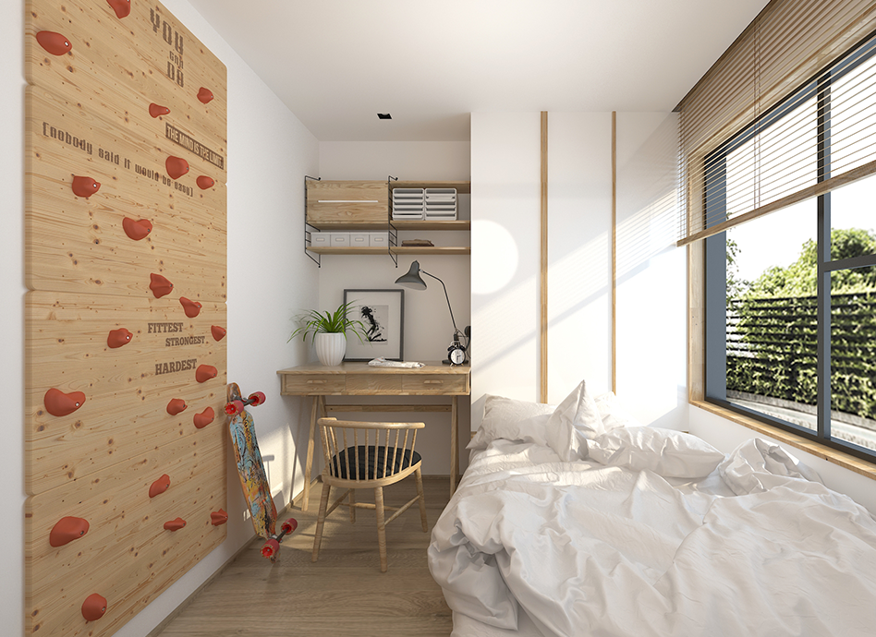The owner, Mr. Yin, is engaged in the tourism industry. He can be said to be a half-expert in various types of housing, but he has a preference for Japanese style. He wants to make a second-hand house with a good skeleton but old facilities. Renovated into a new home. I have been to Sapporo, which is a rare inland city in Japan. Unlike other cities, it is famous for snow in winter and cool under acacia trees in summer. We borrowed from local style.
业主尹先生是从事旅游行业的,对于各式各样的住宅类型也可以说是半个行家了,却对日式风格情有独钟,想要把将一栋骨架完好却设施陈旧的二手房翻新改造成一座新的住宅。曾到过札幌,那是日本少见的内陆大城,和其他城市不一样,冬季以雪著名,夏季洋槐树下乘凉,我们借鉴了当地的风格。
The first impression that Japan gives people is that the mountains are green, dark green, fresh in summer, warm in winter, close to nature but harmonious. The large area of maple holes on the entrance wall is based on the designer The design given by the owner for the first impression of Japan, full storage space, cabinet layouts of different sizes meet different storage spaces. It will cause visual obstruction to the solid wall surface, so it is impossible to control the amount of light incident. In order to solve this problem, the designer "digs" a new rectangular space in the limited space of the floor and ceiling. The design of the cement grid screen is integrated with the natural level of the site, connecting the porch, living room and top floor of the house with the overall space, so that the house can expand the visual effect without using a solid wall.
日本给予人们的第一印象就是那满山翠绿的,墨绿的,夏季的清新感,冬季的温暖感,贴近自然却又融洽,玄关墙面上大面积的枫木洞洞板,就是设计师根据业主对于日本的第一印象而给出的设计,满满的收纳空间,不同尺寸的橱柜格局满足不同的储物空间。于实体墙面会造成视觉上的阻碍,因此无法控制光量的射入。为了解决这一问题,设计师在地面及天花板狭窄有限空间里“挖掘”出了一个新的长方形空间。水泥格屏风的设计与场地的自然层级融为一体,将住宅的玄关、客厅和顶层与整体空间相连,从而使住宅能够在不使用实体墙面的情况下,扩大视觉效果。



